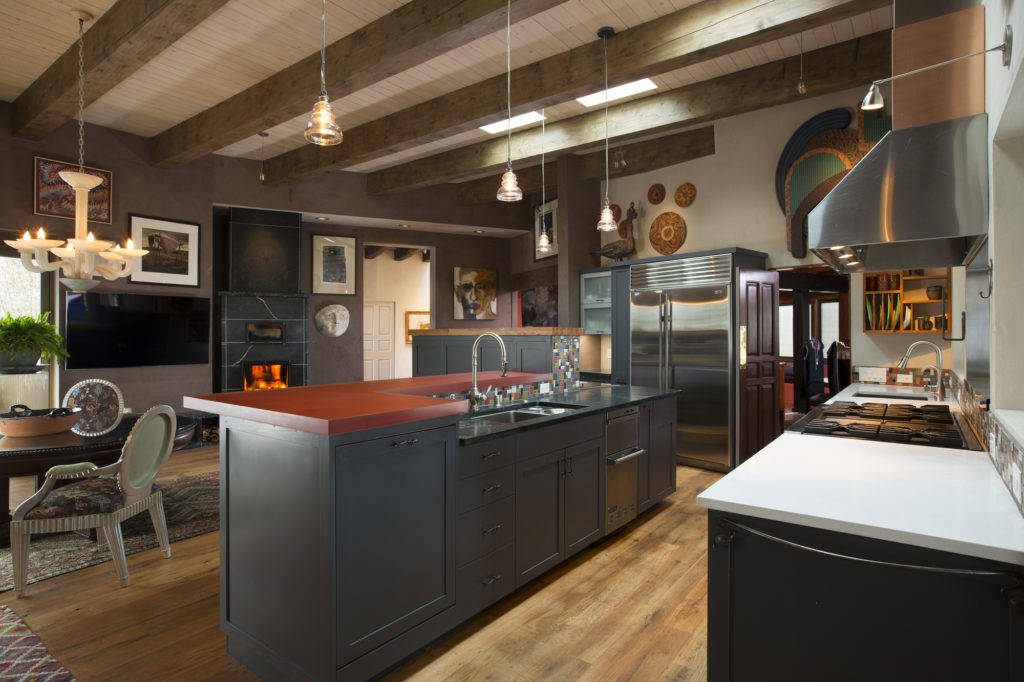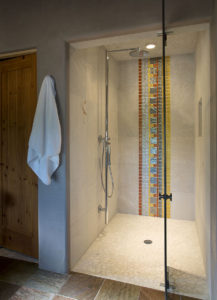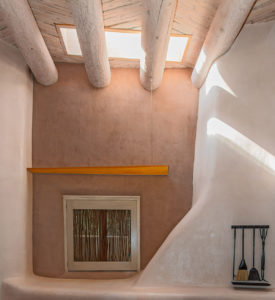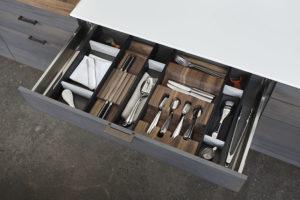Sur La Table

As a hub for casual conversations over noshing, command central for homework, scheduling, family triage, or the epicenter for holidays and entertaining, a unique confluence of elements must be planned in a kitchen design. “I see the kitchen moving in the direction of a spa. Marc Kushner of Architizer says, “the kitchen will still be a place for food and family, but I think it will be an escape.”
A kitchen can tell a lot about the user in a quick assessment -- tidy minimalist or more laissez faire with vestiges of recent activities, gatherings from a recent hike and a stack of bills in plain sight? Is cooking a lifestyle versus a means to an end? Is it a place of inspired creation (eg. plants, flowers, art or collections) or to serve its perfunctory role? The answers to such questions direct budget allocation for appliance needs and valuable real estate to the essential.
Licensed interior designers design spaces to support natural inclinations or encourage goals of a change in habit, if desired. Having more of just the right kind of storage and access to tools and materials, when desired, is pivotal as is the optimal placement and amount of free surface space for spreading, producing or creating. What is exposed (eg. cookbooks, glass or ceramic ware) versus hidden (eg. mixer, coffee pot) is another key factor in the planning or programming design phase. Hiding performance within decorative elements is one successful approach for marrying form and function beautifully. For example, a functional vent hood can be housed within a tile-clad shroud or wrapped with steel to create a strong focal point within the space.
As storage options have evolved to be more ergonomically supportive and universally accessible and as manufacturers and materials continue to adapt into applicable options for seamless design and practical options, professional design guidance becomes paramount. As interior designers, we oversee the overarching way that a kitchen evokes the spirit of its user, while providing the utmost in support for the intended reality of uses. With varying dietary requirements and haphazard irregular schedules and leisure time shortages, the need for supplemental help and quick meal or snack prep has increased.
A deeper dive into the respective arenas of plumbing fixtures, appliances, lighting and cabinetry requires both a left and right-brain approach. Add in considerations of maintenance requirements, use and wear, and appropriate lighting applications and this zone becomes quite a complex space. The framework precludes all else with considerations given to such task zoning and circulation issues.
The finish-out on top of the aforementioned structure is where design opportunities abound through texture, form and palette (color and materials). It is with this toolkit, we create a kitchen where the capacity for production, connection and inspiration are optimized again and again for the most important space that is the confluence of our daily lives.


