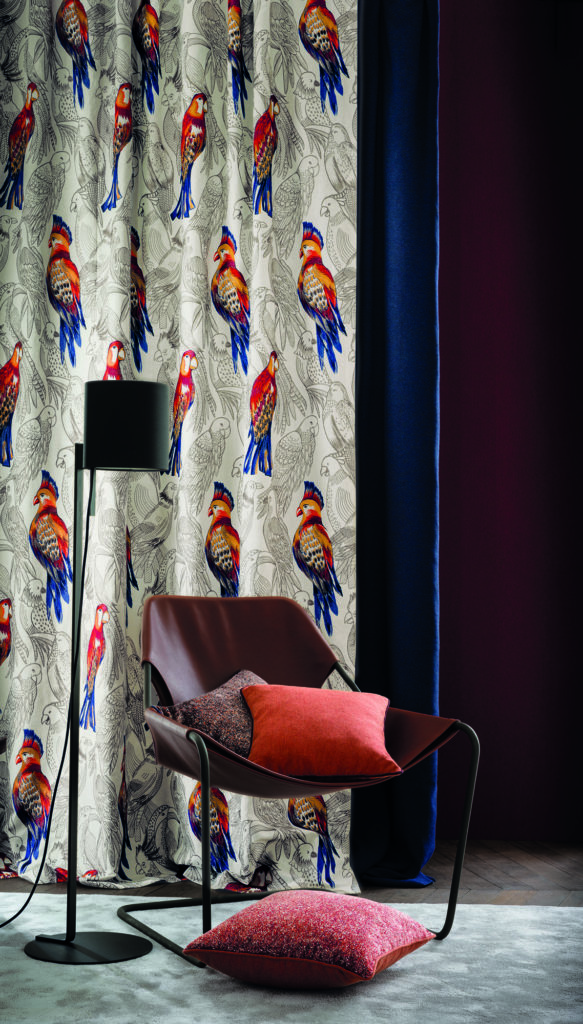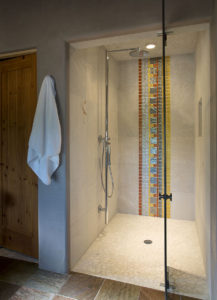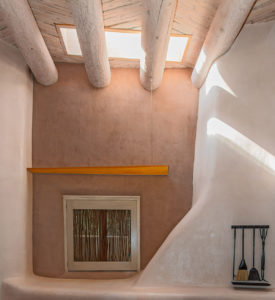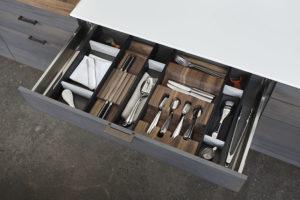Let’s Get Behind the Scenes

Last year we set out to convince you why it is so important to live your own story through well designed places and spaces. We kept bringing up risk-taking as an essential element to crafting something that is truly and authentically you. And one of the things we kept hearing was, “ok, fine, I’m on board, but what does that look like? Like, in real life.” So, over the next year, we invite you on a behind-the-scenes tour through the creation of an interior design story from launch to the final note. We want to show you what it takes to create an utterly unique design story.
The whole thing—the whole process—may seem like a well-hidden, behind-the-curtain sort of activity. And some designers treat it that way, going for mysteries and magic over transparency. However, in its ideal form, the process is collaborative, meaningful, and truly transparent every step of the way. Each month, this year, we will focus one at a time on the most important phases of how the organic development of a project truly builds upon itself. All designers have different terms and ways to describe each of these phases, and ours are based on industry norms and the result of lots of years working with clients that have helped us refine and clarify how best to describe what we do.
Beginning with information gathering and surveying in the Programming phase, where it’s all about photos and dimensions, discussions of wish lists, requirements, priorities, and parameters things get under way. From there, it’s loose sketches, palettes and images gathered during Schematic Design. In the Design Development phase, ideas come into focus and we get very specific in every way. Autocad drawings, 3-D models and budgets comes to life and the momentum begins to increase.
Incrementally, we collate everything we’ve worked on into a real thing: the design. And then we refine, refine, and refine as we build the Interior Design Documents, or drawings and documents that outline the entire project, so that we can get the construction or fabrication underway. In the Construction and Fabrication phase, we’ll show you what questions and conversations may come-up during the construction and custom furnishing process.
Along our journey together, you will learn what the inside of a typical design library looks like, as well as what to-the-trade design centers offer to sharp eyes. These are treasure troves for interior designers, revealing the latest in product offerings, and
offering the opportunity for testing and for inspiration. You’ll see how local showrooms specializing in furnishings, plumbing, cabinetry, appliances and lighting are crucial to the process, and provide long-term support with your project.
Together, we’ll explore the inner workings of an upholstery shop, a drapery workroom, and specialty workshops where incredibly skilled artisans hand make items specified just for your interior. These are places where the rubber meets the road – where solutions are found and just about anything is possible. As a bonus, you’ll learn some trade terms to impress your guests at your next dinner party.
And, of course, the culmination of all these steps is the apex of a design project: installation and transition from a thing in the mind to a thing in the world. Music to our ears is: ‘It’s better than I ever imagined!’
All of these stages are integral to creating something unique and specific to your story. Join us each month to track each step along the way.


